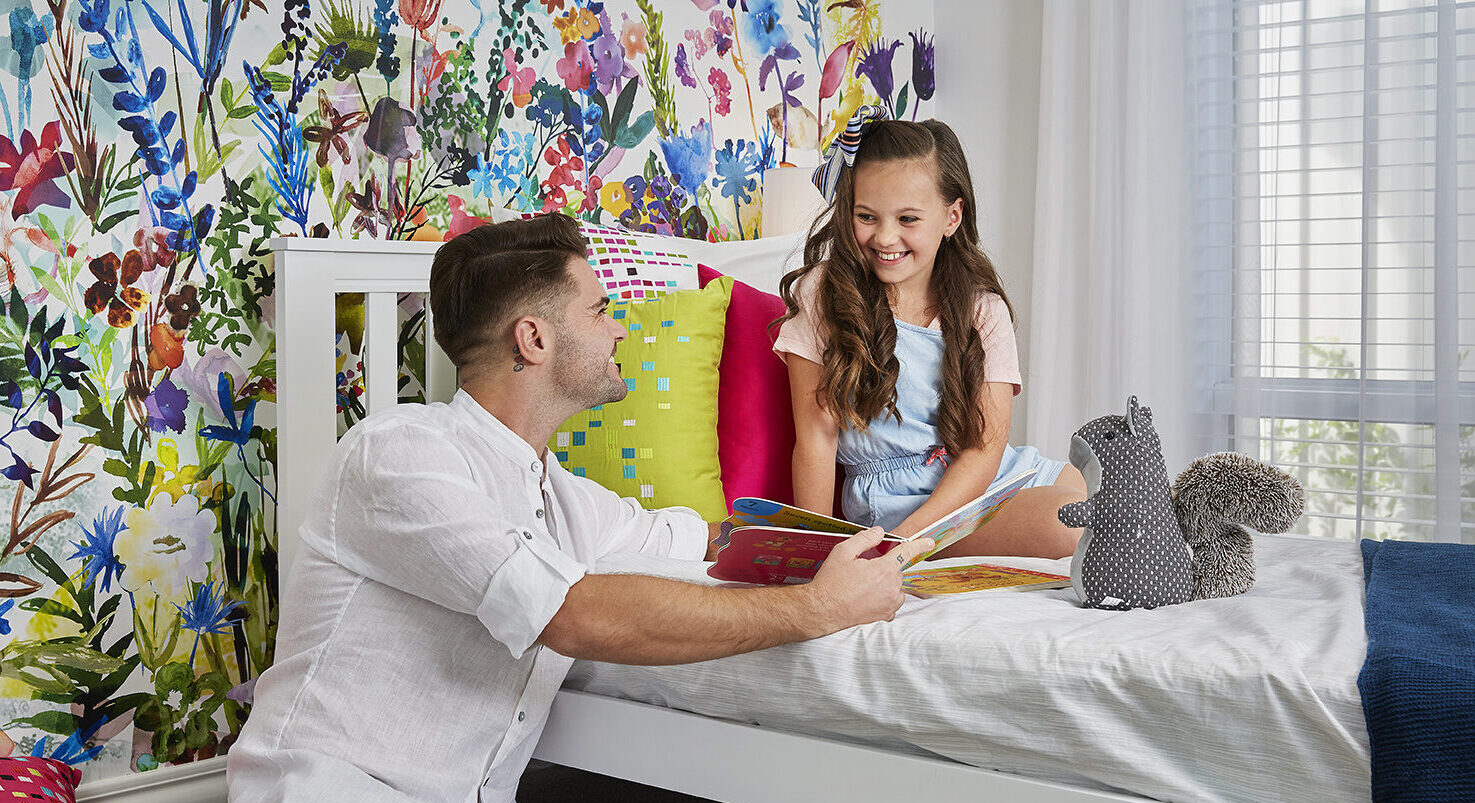Dijon in Clementine Estate
House and land in Clementine Estate (Upper Swan)
THE HOUSE
The Dijon is a home designed to suit a narrow block but it feels big with 3 bedrooms, 2 bathrooms and a theatre together with a modern front elevation.
The open plan living area with 31c high ceilings consists of a generous sized Kitchen, Dining and Living room opening out to the paved Alfresco which is great for entertaining friends and family.
Double vanities to the Ensuite ensures you have plenty of your own space and a massive Walk in Robe to the master Bedroom is a must have. Both minor bedrooms are of a very good size including double in built mirrored robes and the laundry is so big you have room for a washer and drier!
- High ceilings to Entry, Living, Dining, Kitchen and Bedroom 1
- Theatre
- Paved driveway
- Generous site cost and energy requirements allowance
- And much, much more
- 3
- 2
- 2
THE LAND
Clementine Estate by Satterley is set in relaxed rural surrounds with much of the land for sale overlooking a beautiful stream surrounded by vines, Clementine aspires to create an urban version of country architecture. Designed to savour the little pleasures in life, Clementine features wide, country-style roads, extensive green parklands and an open-air pavilion to make life just that little bit sweeter.
To find out more and book in a custom design consultation fill out the “Request More Info Form”.
Download Brochure
Request More Info

